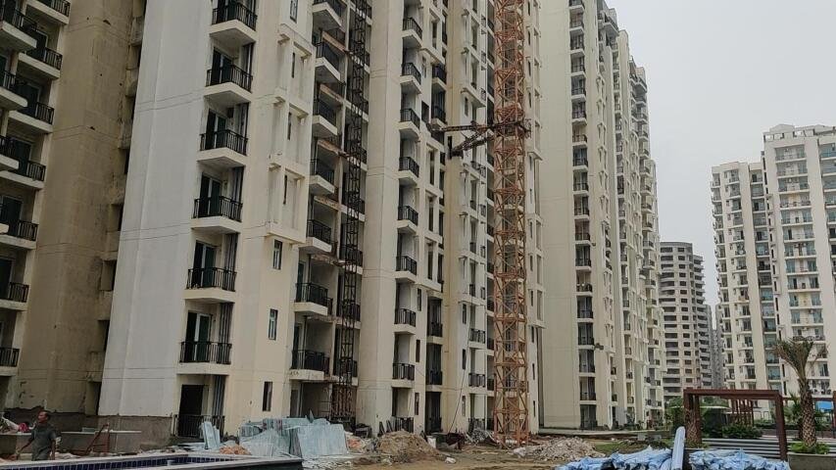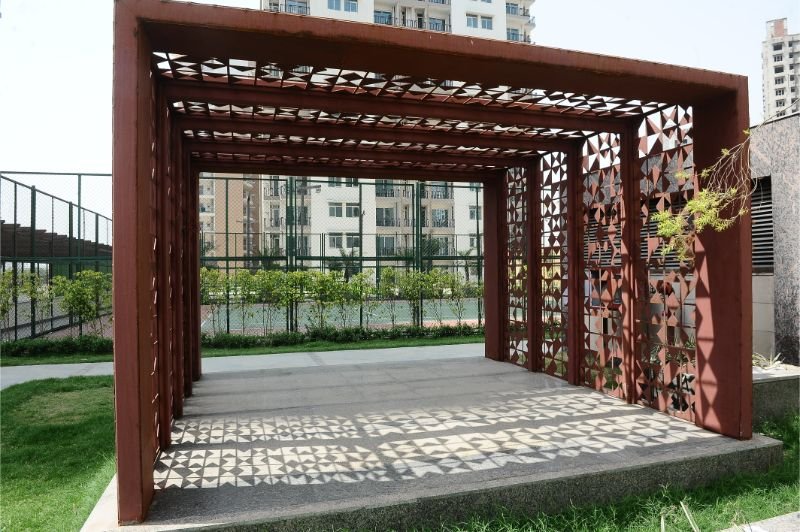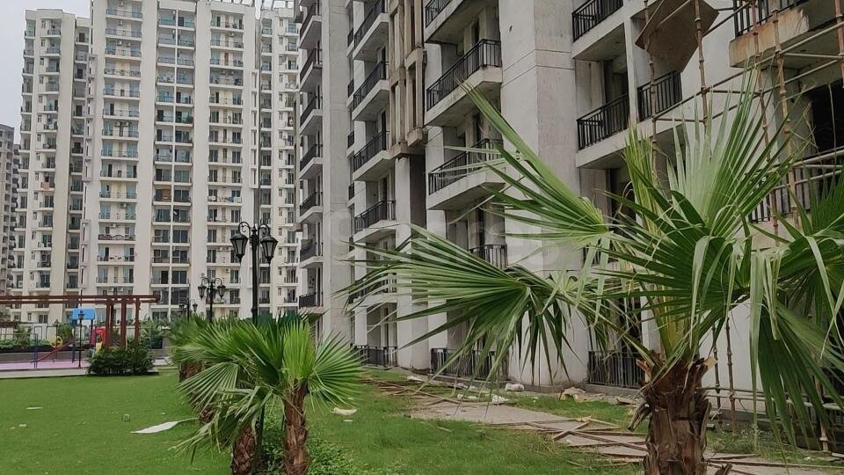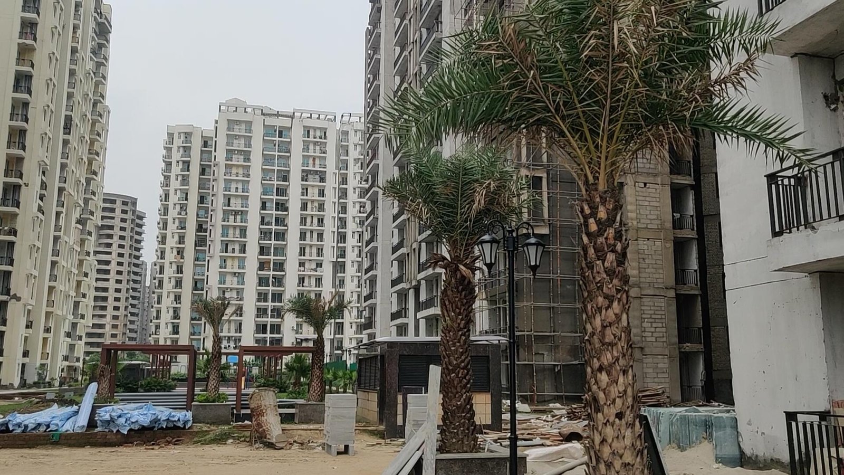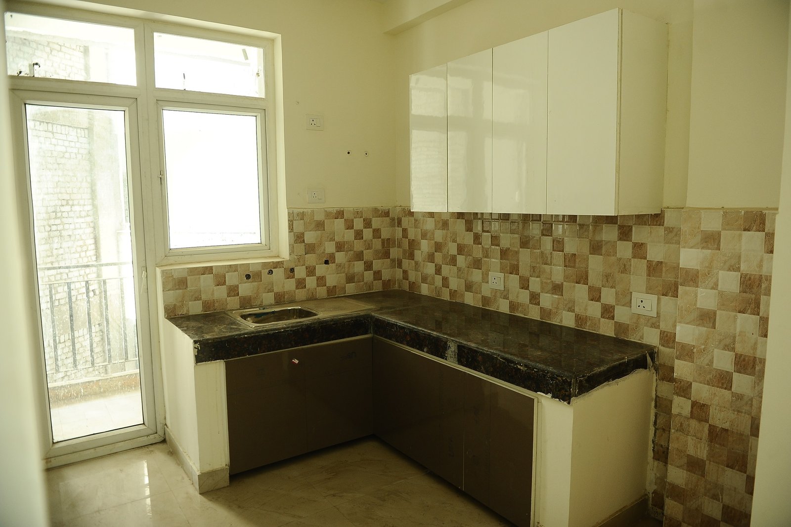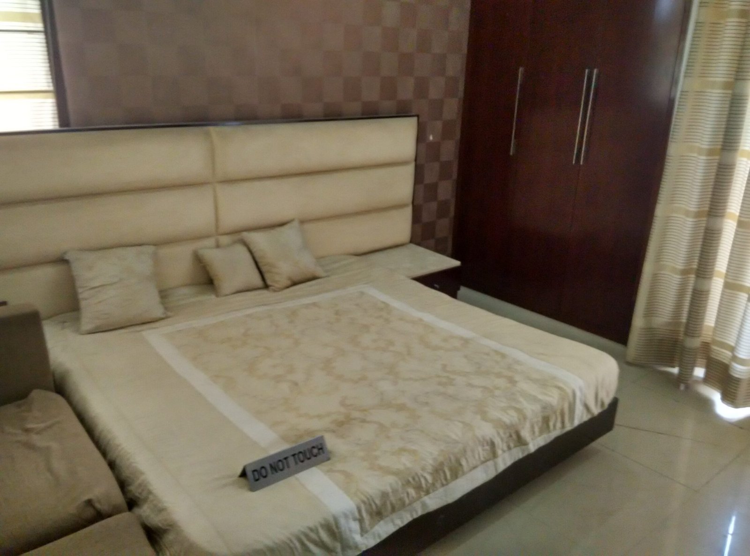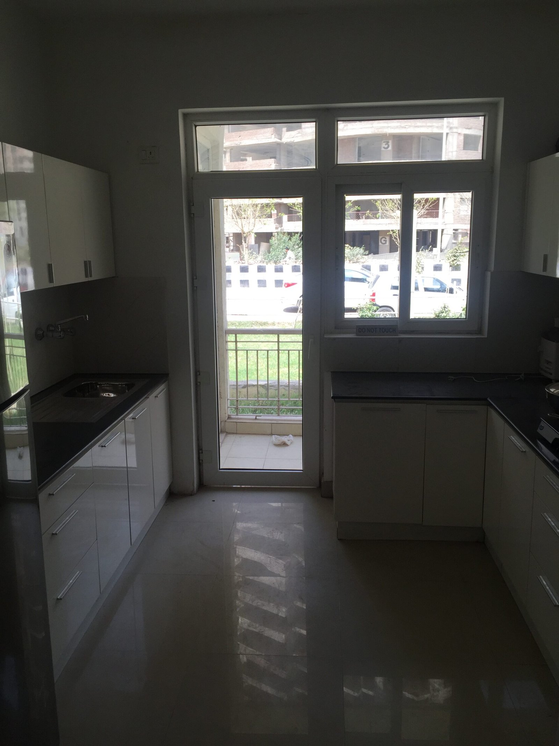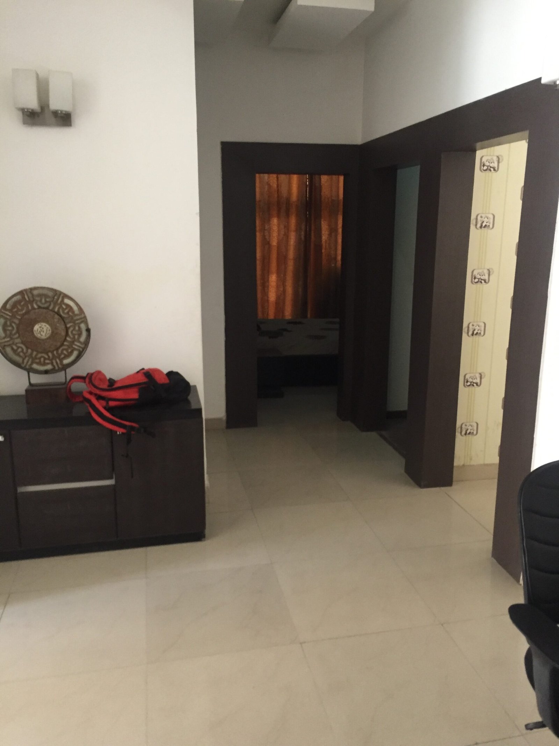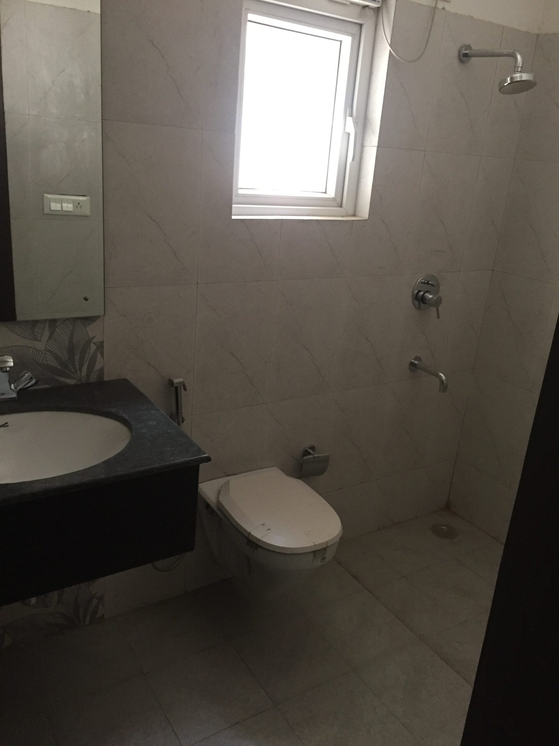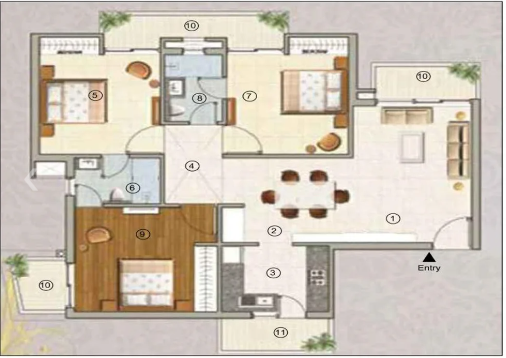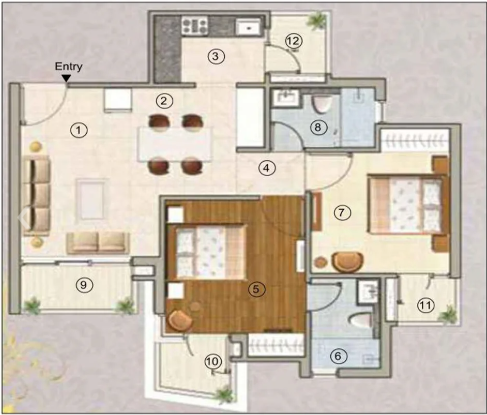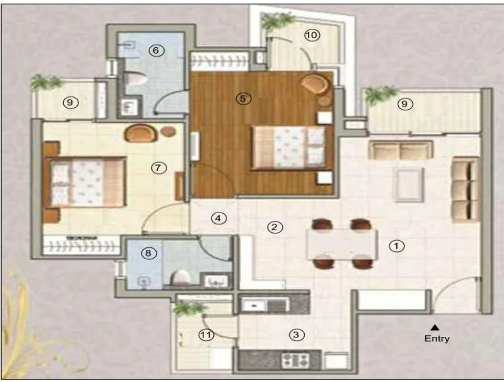Sikka Karnam Greens
SIKKA KARNAM GREENS is renowned for its excellent location and affordable pricing, catering to the needs of a smart home. This project provides two types of homes
Project Type
Residential
Address
Sector 143B, Noida, UP
Rera Id
UPRERAPRJ5764
Project Area
10 Acres
About Sikka Karnam Greens
Sikka Karnam Greens Sector 143B Amenities

Swimming Pool

Medical Centre

School

ATM

High Speed Elevators

Jacuzzi

Piped Gas

Spa
Why Buy Directly From The Builder
0% Brokerage
We charge zero % brokerage,so you get the most competitive price
Cheapest Rate Guarantee
We are confident that you will not find a price which is better than us.
10 gm GOLD COIN FREE
If you find a price lower than us we will match it and give an exclusive 10 gram gold coin free
About Sikka Group
Established in 1986, Sikka Group has rapidly grown as a real estate developer in North India. Their focus on selecting prime locations and timely project completion has transformed the industry for over 30 years. They’ve gained a strong brand reputation by meeting evolving real estate needs and envisioning a better future.
The group actively contributes to society, engaging in initiatives that bring positive change to their surroundings. They’ve completed numerous projects across the NCR region, with ongoing projects covering over 6 million sq. ft. They plan to add around 3 million sq. ft. this year and aim for 15 million sq. ft. in the next 3 years, accommodating nearly 100,000 families.
Sikka Group emphasizes creating iconic structures with innovative designs and advanced technology. They’re known for modern urban housing designs with ample green spaces, believing it brings vitality to their projects.
Why you should consider Sikka Karnam Greens?
– Landscaped by the renowned LOLLY M from Austin, Texas, USA.
– Benefits from its close proximity to the Faridabad-Noida-Ghaziabad (FNG) Expressway.
– Nearby corporate offices include NSL Techzone, TCS, Wipro, and Axis House.
– Designed and developed by the esteemed SK Das Associated Architects.
– Features a fully equipped club with billiards, a high-tech gymnasium, sports zones, and an infinity pool.
– Situated on a plot that’s open on three sides.
– Offers ultra high-speed broadband for connectivity.


Project Details
Sikka Karnam Greens offers both resale and new apartments at affordable prices, making it an attractive option for those looking to buy their dream home or invest in property. These apartments are spacious, well-ventilated, and bathed in natural light, with a design that maximizes space and ensures openness on three sides. The complex enhances living experiences with a range of recreational facilities, including a swimming pool, gym, children's pool, jogging track, clubhouse, and a play area for kids. Safety is a top priority, with round-the-clock security ensuring a secure environment. Additionally, residents benefit from 100% power backup, guaranteeing no interruptions in electricity. Essential services like ATMs and daily needs stores are conveniently located within the complex. The strategic location of Sikka Karnam Greens is notable, offering excellent connectivity to Delhi and the broader NCR region. It's close to key landmarks like the Sector 37 metro station, City Center, Mahamaya Flyover, and Kalindi Kunj Flyover, further enhancing its appeal.
Sikka Karnam Greens price list
| Configuration | Size | Price |
|---|---|---|
| Sikka Karnam Greens 1BHK Apartment | 590 sq.ft. | Price on Request |
| Sikka Karnam Greens 2BHK Apartment | 840 sq.ft. | Price on Request |
| Sikka Karnam Greens 3BHK Apartment | 1,255 sq.ft. | Price on Request |
| Sikka Karnam Greens 4BHK Apartment | 1,920 sq.ft. | Price on Request |
Key Highlights of Sector 107, Noida
What's great here!
- A growing area providing plenty of 2 and 3 BHK apartments in the premium budget range
- Situated only 5 kilometers from a 10-hectare Special Economic Zone, this location is boosting the demand for residential properties.
- In a strategic location along the Noida-Greater Noida Expressway, providing extensive connectivity.
- Accessible via Abdul Kalam Marg, Victory Cross Road, and Rani Lakshmi Bai Marg.
- The Sector-143 Metro Station on the Aqua Line connects this area to the Blue Line at Sector-51, Noida.
- There are feeder bus services available between Noida Sector 142 (nearby) and Botanical Garden metro stations, ensuring good road connectivity.
- Convenient reach to job centers like Sector-132 and 135 along the Noida-Greater Noida Expressway.
- Nearby prominent hospitals, including Yatharth Super Speciality Hospital and JS Hospital, are within an 8-kilometer radius.
What needs attention!
- The unauthorized discharge of sewage in green areas has resulted in unpleasant odors and a mosquito problem in certain areas.
- Some areas are not linked to permanent sewerage networks.
- Residents face issues with inadequate mobile reception in certain areas.
- The dumping of garbage in Mubarkpur Village near Sector-145 (3 km away) poses a health risk.
Sikka Karnam Greens floor plan
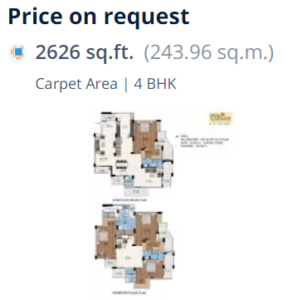
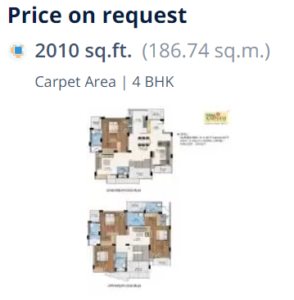
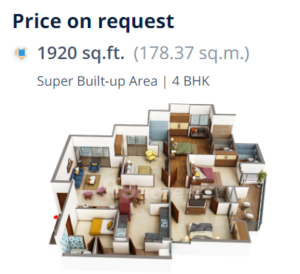
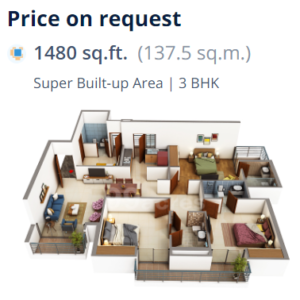
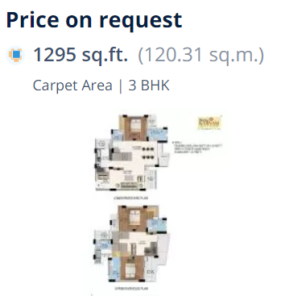
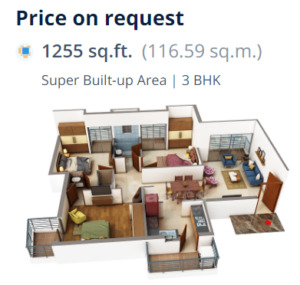
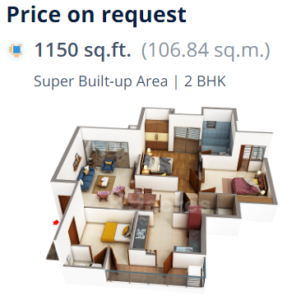

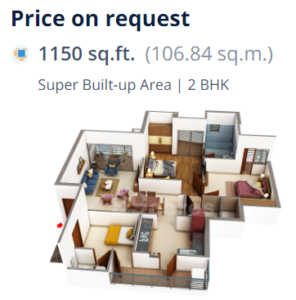
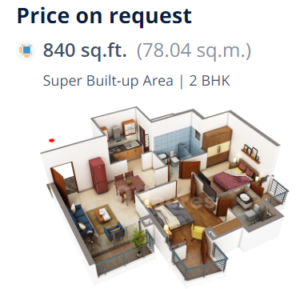
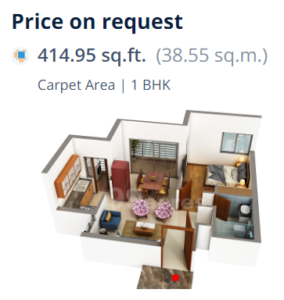
Specifications
GENERAL
Earthquake-resistant structure compliant with Zone 4 standards
SUPER STRUCTURE
Reinforced concrete sheer wall structure with columns RCC slabs and beams, brick wall partitions
FLOORING
Vitrified tiles in drawing, dining, and bedrooms Laminated wooden flooring in the master bedroom Anti-skid ceramic tiles in kitchen, toilet, and balcony Marble stone flooring in corridors, lifts, lobbies, and staircases
DOORS AND WINDOWS
External doors and windows made of UPVC or power-coated aluminum Internal doors: Hardwood frames with laminated flush doors Entrance door: Decorative teak wood finish
KITCHEN
Stainless steel sink Granite top working platform Ceramic glazed tiles 2 feet above the working platform with chrome finish sanitary wares
TOILETS
Provision for hot and cold water system Glazed tiles in pleasant colors on walls up to door level
INSIDE WALL FINISH
Internal walls with POP punning and one concept wall in the bedroom, acrylic emulsion paint
ELECTRICAL
Copper wires in concealed PVC conduits with MCB Modular switches, ample light and power points, cable TV and telephone points in the drawing room and master bedroom
EXTERNAL FINISH/ LIFT
Modern and elegant exterior finish with high-quality paint or stone, decorative lobby/entrance lobby with wood or tiles up to 7 feet, texture paint
EXTERNAL FACADE
Superior paint finish on the exterior European WC’s, washbasins, and cisterns in light shades from reputable brands Chrome-plated fittings from standard brands
Sikka Karnam Greens, Layout Plan

Why Sikka Karnam Greens?
- Eco-friendly surroundings
- Accessible to schools
- The total area of the project is 12 acres
Sikka Karnam Greens, Location Map & Advantages
- Noida Sector 143 Metro Station 650 Meters
- Shiv Nadar School 2.4 Km
- Advant IT Park 2.6 Km
- Felix Hospital 3 Km
- Sandal Suites by Lemon Tree Hotels 3.7 Km
- Shaheed Bhagat Singh Stadium Noida 3.9 Km
- Panchsheel Balak Inter College 4 Km
- Noida Expressway 4.6 Km
- DLF Mall of India 14.3 km
- Noida Golf Course 14.3 Km
- Worlds of Wonder 16.5 Km
- Ghaziabad Railway Station 28.4 Km
- Indira Gandhi International Airport 36.4 Km
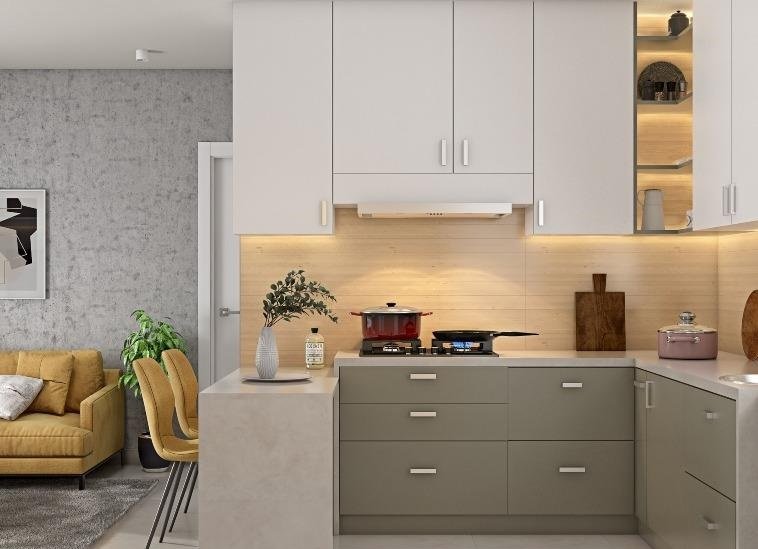
Price Insights For Sikka Karnam Greens, Noida Extension
- Property price range starts from 75.6 L but may vary across property types
- Property Prices increased by 25.2% in Sector 143B Noida since last one year
Frequently Asked Questions
The RERA number of Sikka Karnam Greens is UPRERAPRJ5764|06/202
The address of Sikka Karnam Greens is Sikka Karnam Greens, Sector 143B, Noida, Uttar Pardes, 201306.
Sikka Karnam Greens is one of the best projects in Sector 143B to live in. With great transportation connectivity and impeccable modern amenities, this project will delight you in every way. Most of the offices and shopping complexes are also located nearby.
